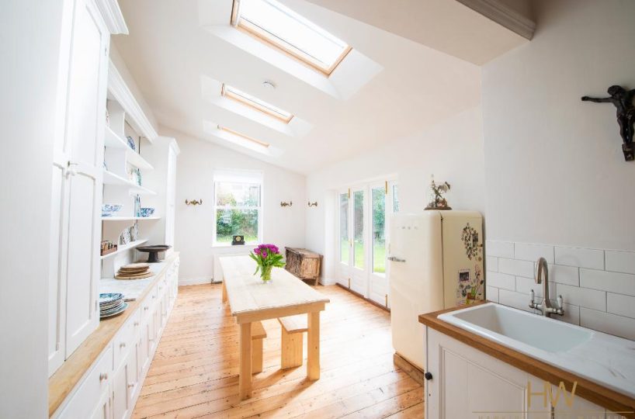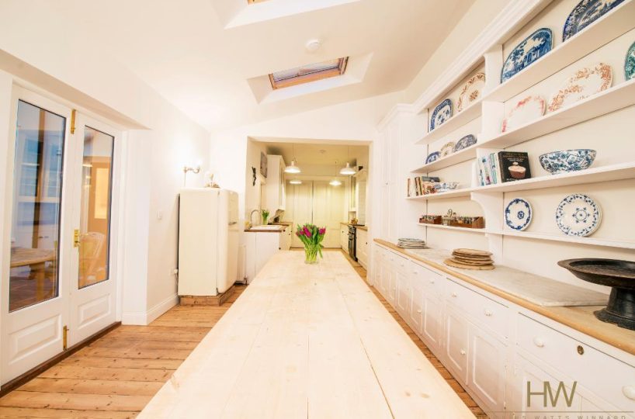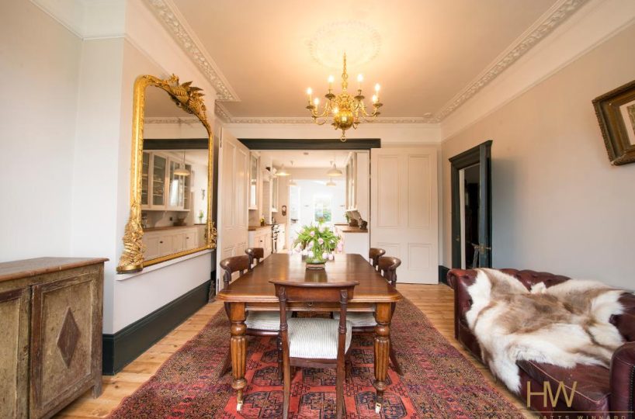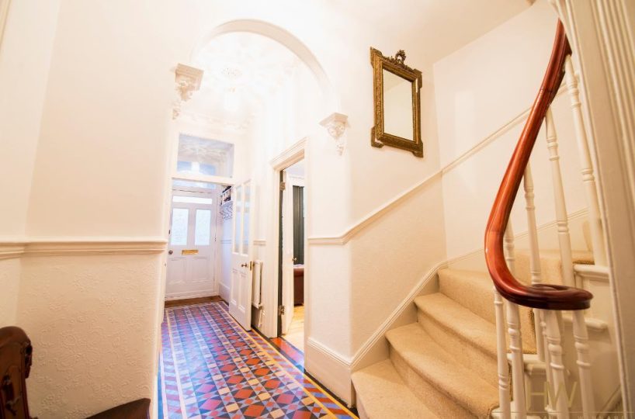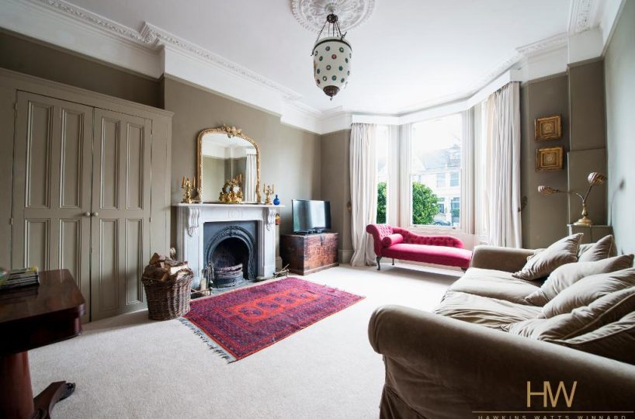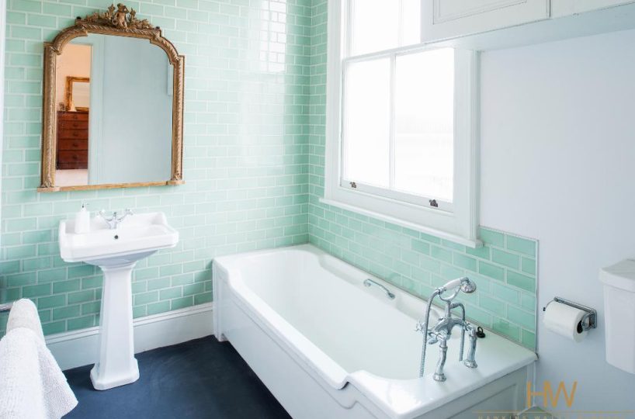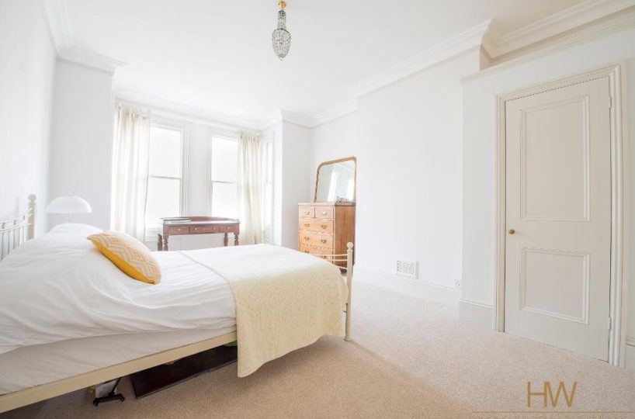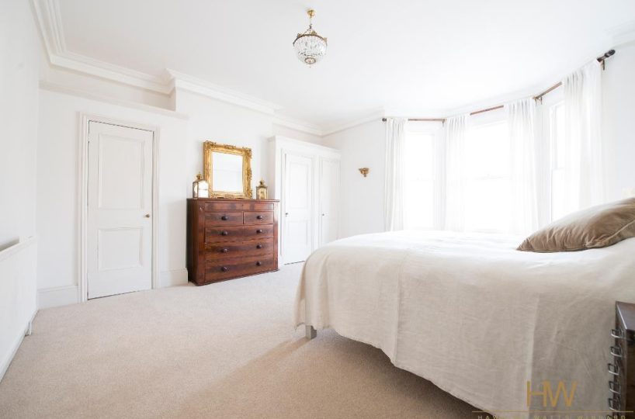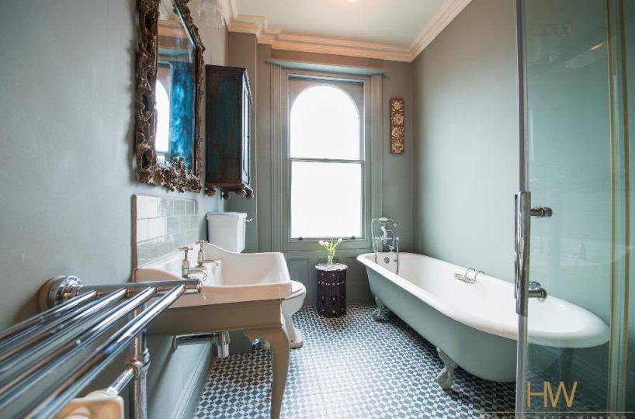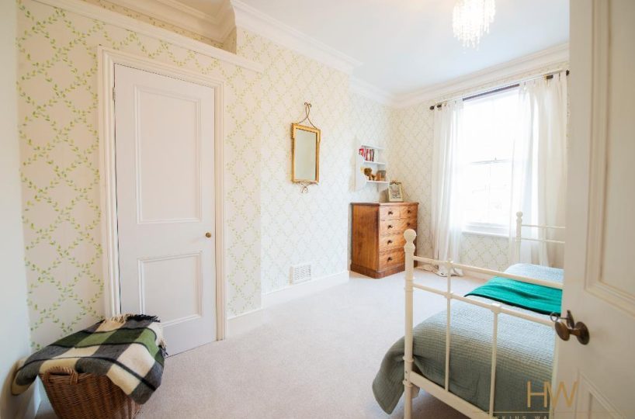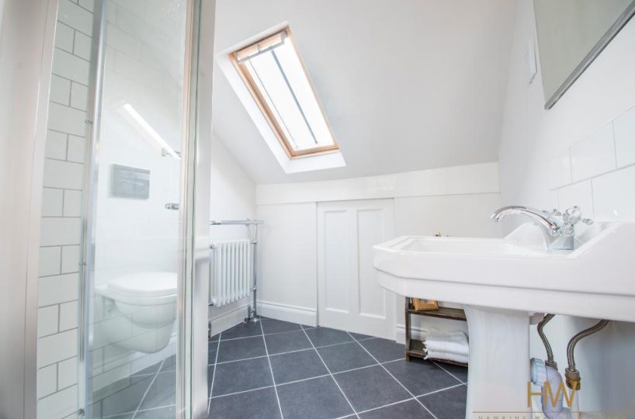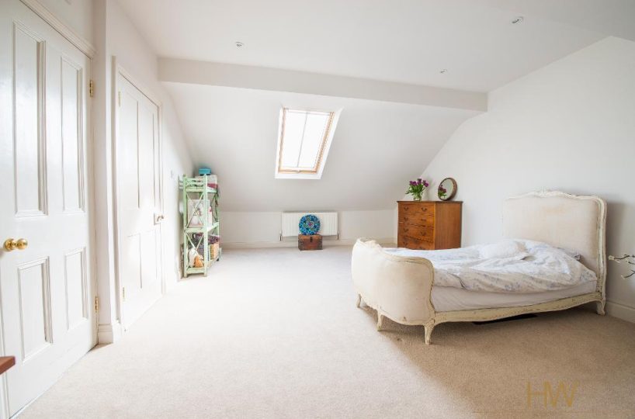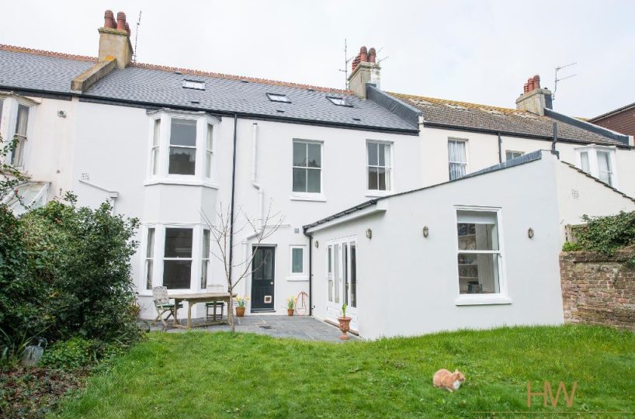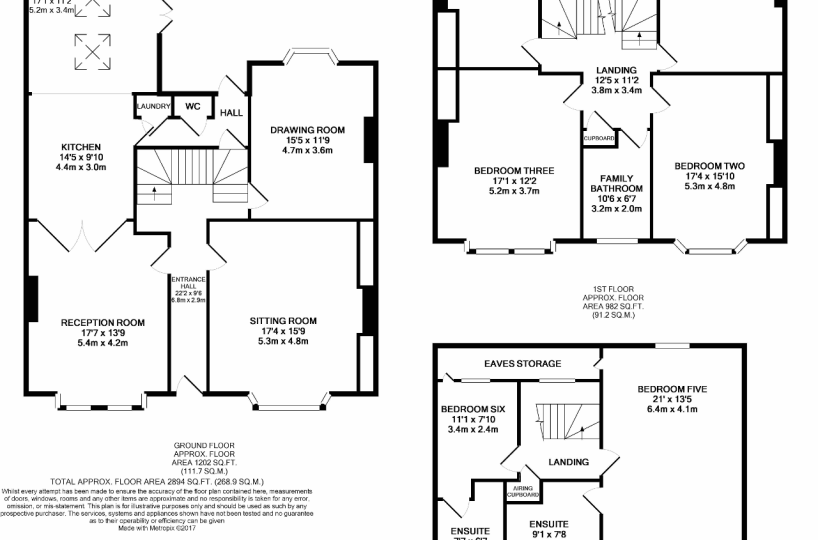Beautifully | Restored | Victorian
Situated in the desirable tree lined Sackville Gardens conservation area leading up from Hove Seafront to New Church Road, you find this simply stunning and masterfully restored Victorian house. The property is spread over three floors, the kitchen has been cleverly extended to create a bright and spacious dining area and all six bedrooms offer generous space with three having en-suite shower rooms. It also boasts a delightful private garden, off road parking and hand made floor to ceiling kitchen units.
You approach up the original tiled path, passed a manicured front garden and off-road parking space. Upon entering the property you are welcomed by high ceilings with ornate corbels and original tessellate design quarry floor tiles. The generous sitting room and drawing room are on the right, with high ceilings, charming sash bay windows and a breathtaking marble fireplace in the sitting room. For the main reception room, kitchen and dining room, you can either approach from the entrance hallway or via the tucked away utility area. As with the rest of the ground floor, the reception room has high ceilings and ornate floral cornicing as well as a west facing bay window. The kitchen can be divided off from the reception room by closing the grand, floor to ceiling pitch pine dividing doors, ideal when entertaining in the dining room. It is an Edwardian solid wood floor to ceiling kitchen with oak worktops, built in dishwasher and duel fuel range cooker set into the tiled chimney breast. Heading into the slate roofed extension, the dining area, has three roof lights and double french doors creating a real sense of tranquility and light. The Victorian pantry salvaged from JK Rowlings' birth home has a marble worktop giving another space for preparing food or entertaining out onto the patio and rear garden. Tucked away at the back of the property is a useful utility area and downstairs WC.
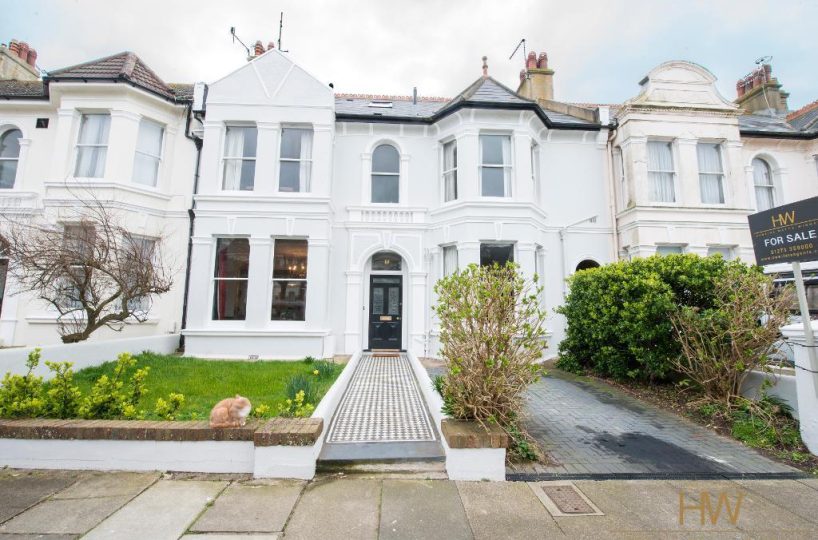
HW Estate Agents
Sold STC
Sackville Gardens, Hove, East Sussex, Bn3 4gj
£1,500,000
- 6 bedroom























