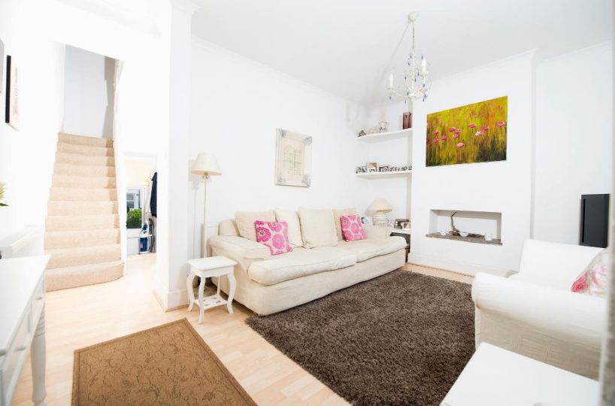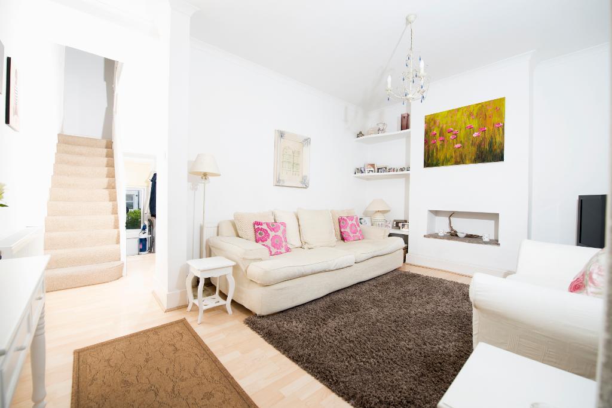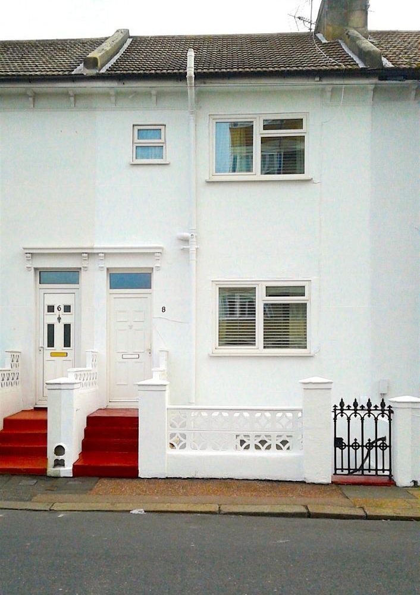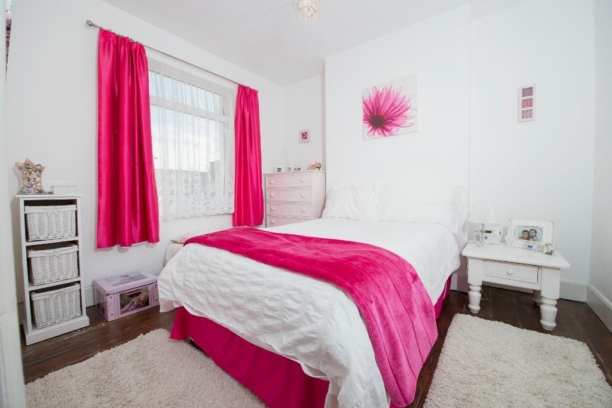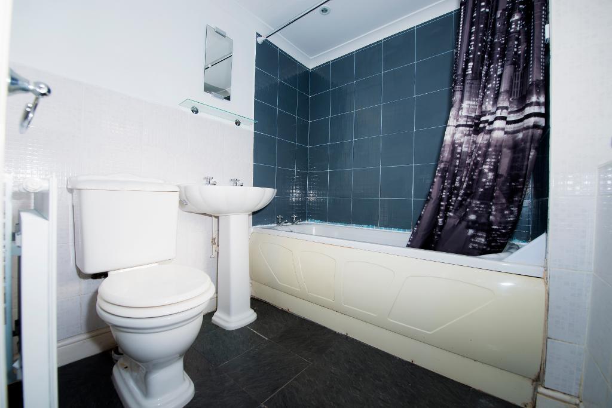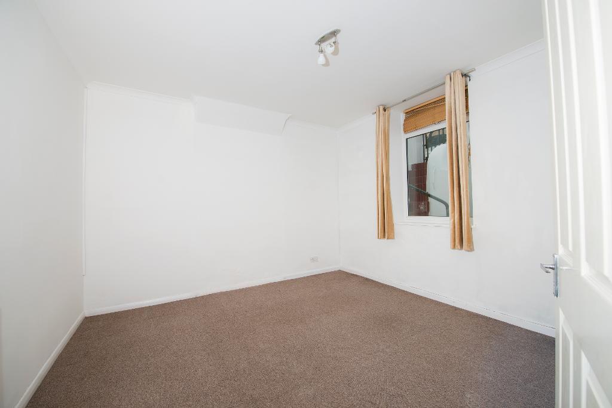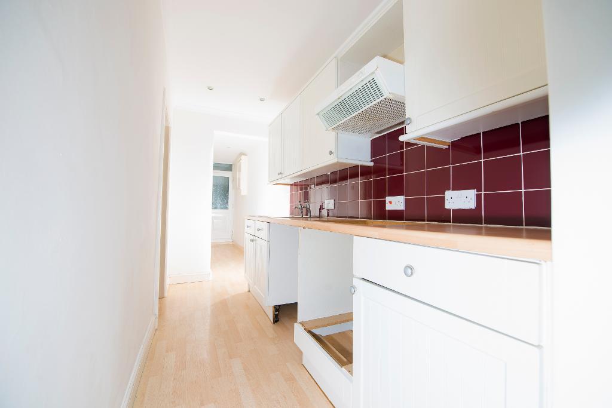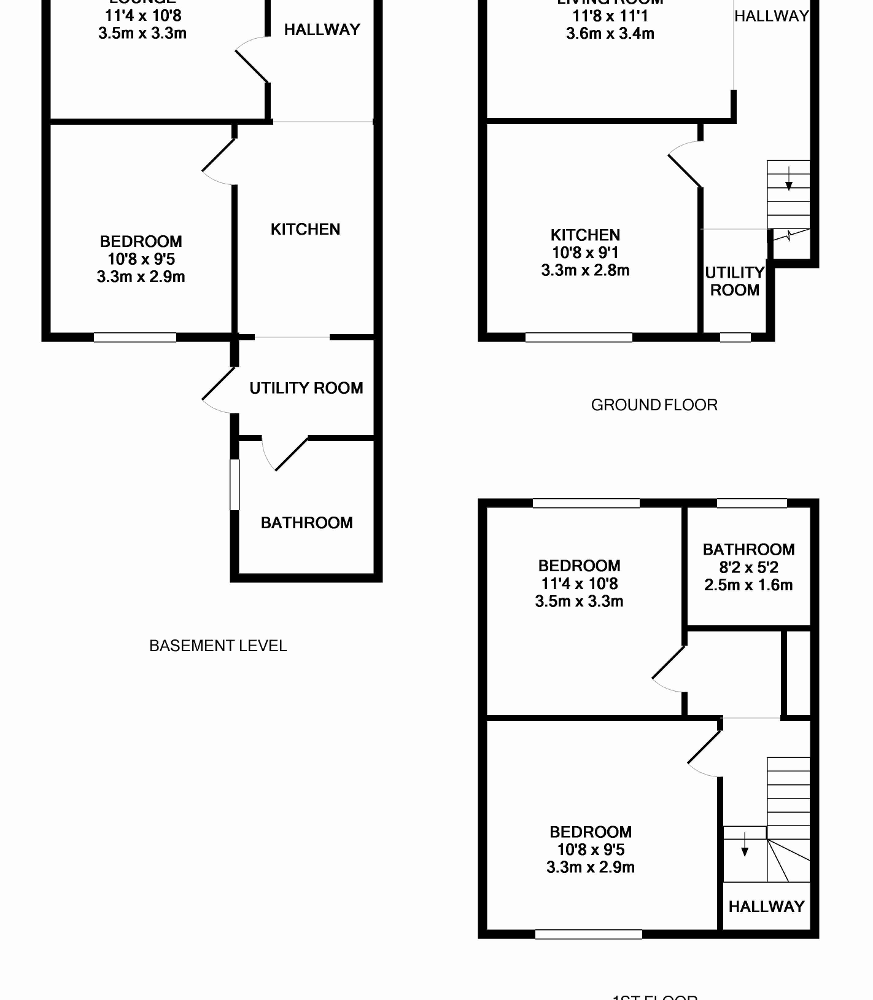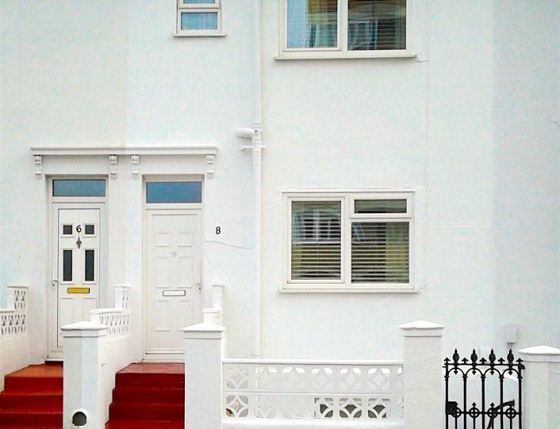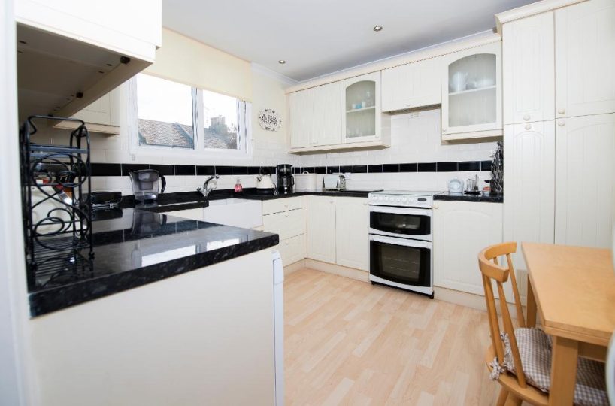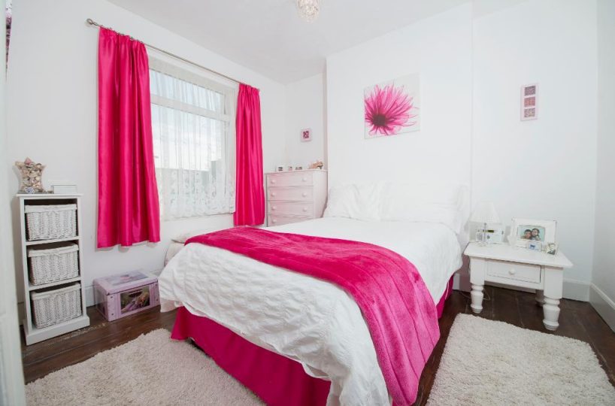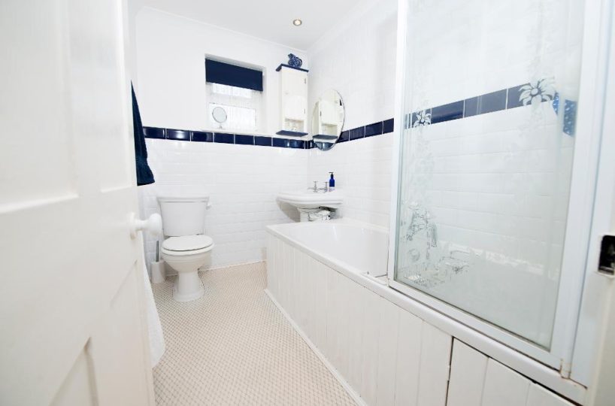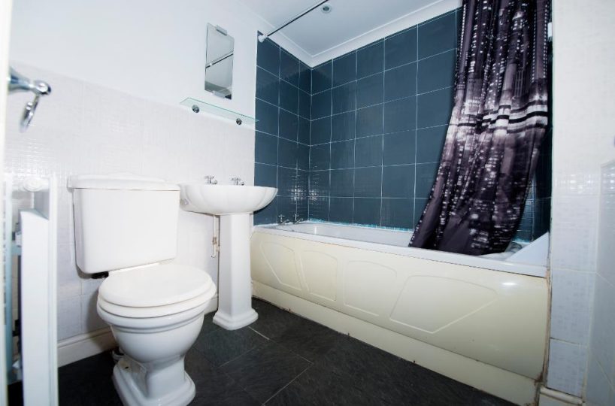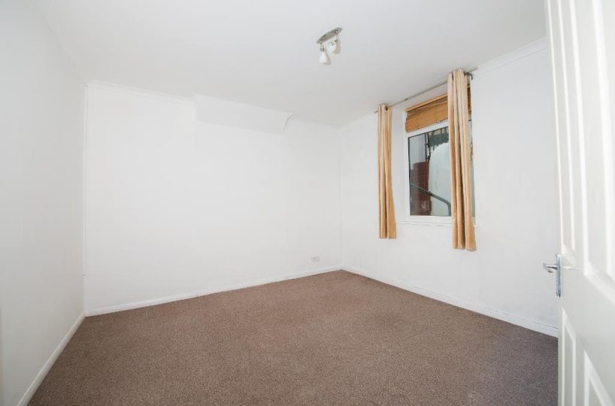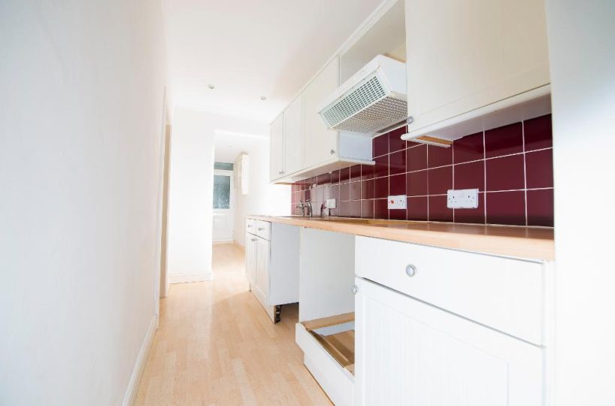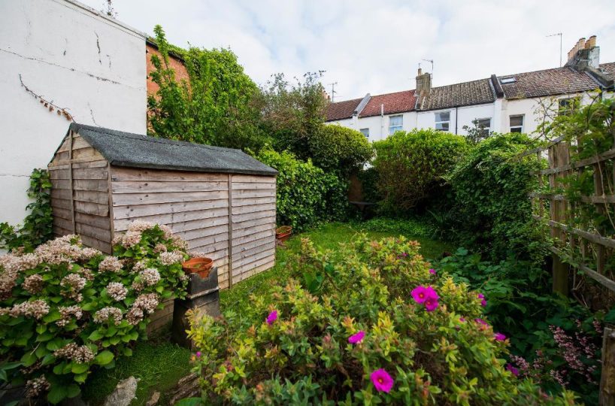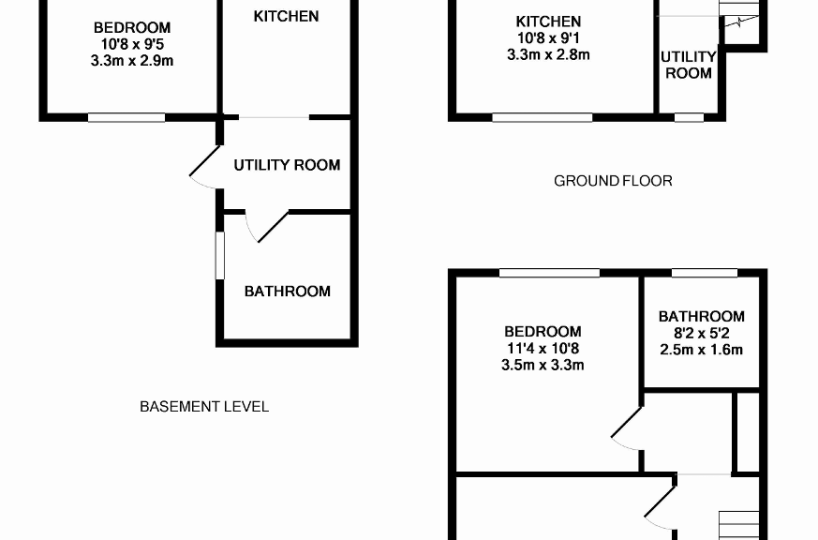Guide Price £480,000 – £510,000 – OPEN DAY 28th MAY, BY APPOINTMENT ONLY.
Central Hove | Spacious | Bright
This property is an ideal family home or investment, having its own self-contained one bedroom apartment on the lower ground floor of the property that can easily be turned back into a whole three bedroom house and suit any buyers needs.
As you enter the property on the raised ground floor you are greeted by a large open plan living area with a feature fireplace. There is a separate kitchen which offers space for dinning and over looks the beautiful south facing garden.
On the first floor there are two good sized double bedrooms, a modern fitted family bathroom and a large storage cupboard. The property, like many others in the area, could be extended into the loft space (STNP).
The lower ground floor is where you will find the self contained flat, having the benefit of its own private street entrance. The lower ground floor comprises of one large double bedroom, a lounge with separate kitchen and a good sized bathroom. The south facing garden is accessed though the flat and is a fantastic space for a BBQ and entertaining in the summer months. The lower ground floor could easily be made part of the ground and first floor maisonette by re-instating the staircase.
Located in central Hove in just moments away from Hove station and a short walk from the many shops and boutique cafes of George Street & Church Road. Hove station is easily accessible with direct links to London and there are several bus routes within walking distance giving easy access to Brighton City Centre.
Tenure: Freehold
Property Type: Terraced
Bedrooms: Three Bedrooms
Bathrooms: Two Bathrooms
Council Tax: Band C
Parking: Zone N
Transport links: Hove Station 0.1 miles | Goldstone Villas bus stop 0.1 miles
Schools: West Hove Primary | St Andrew CofE | St Christopher's School | Hove Park Secondary School and Sixth Form | Blatchington Mill Secondary School

