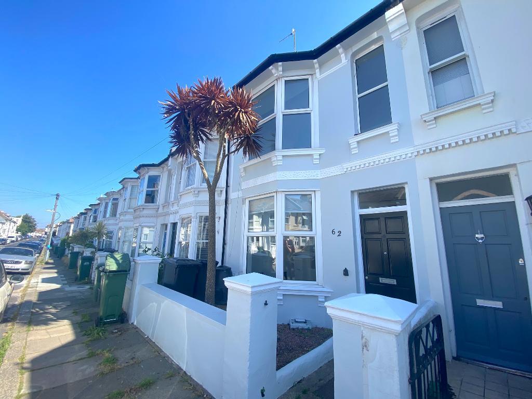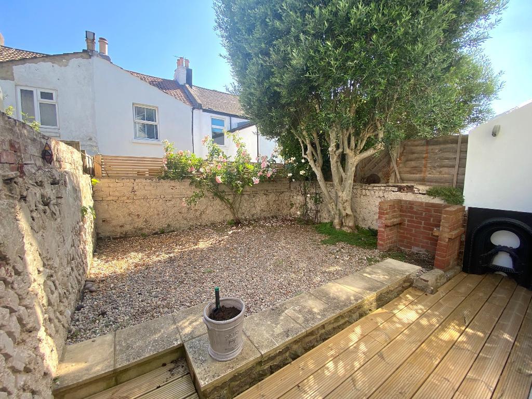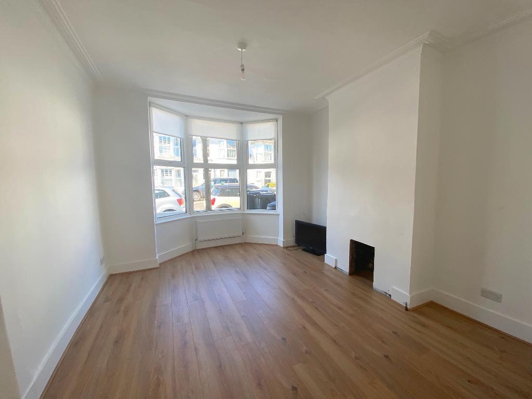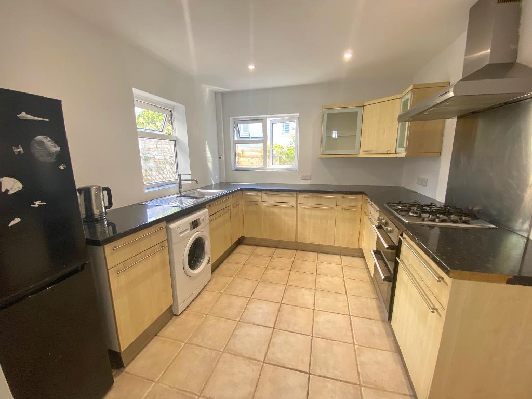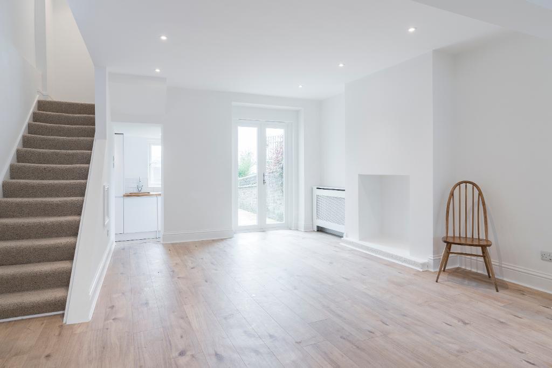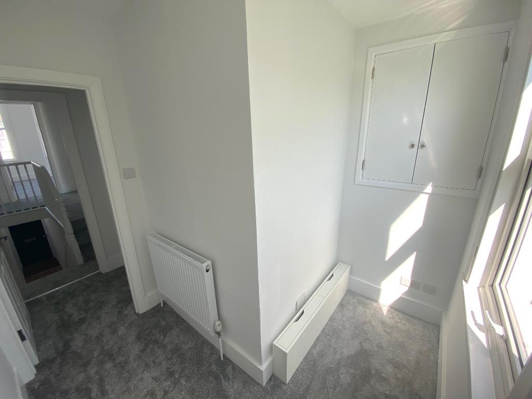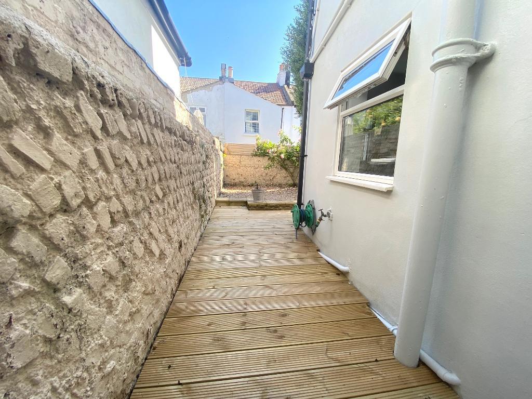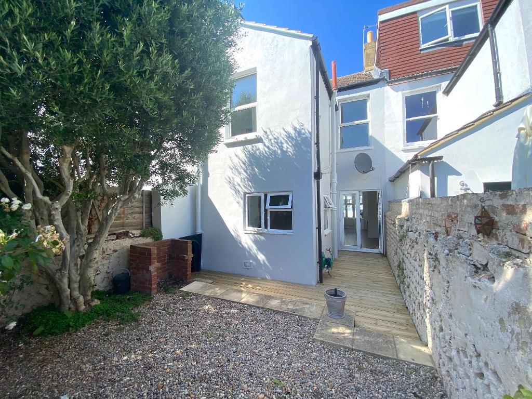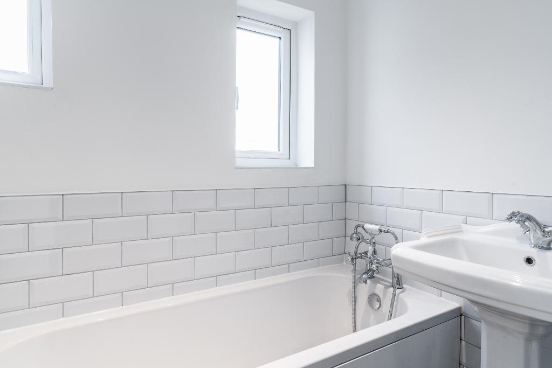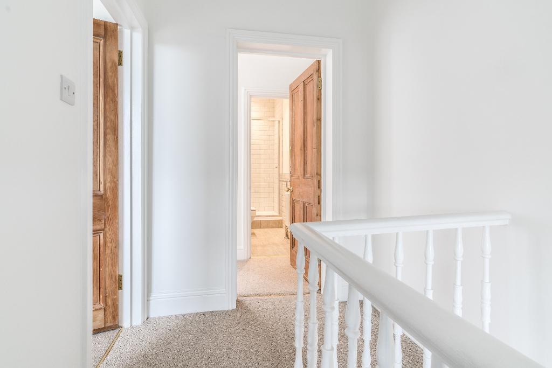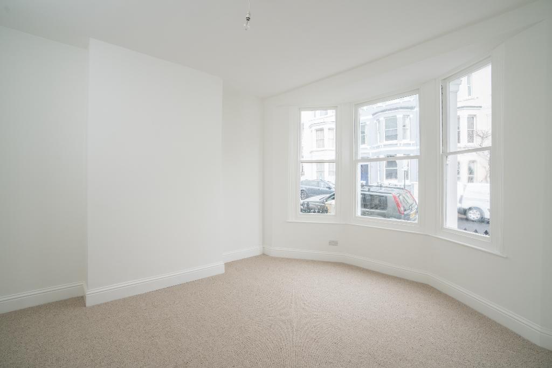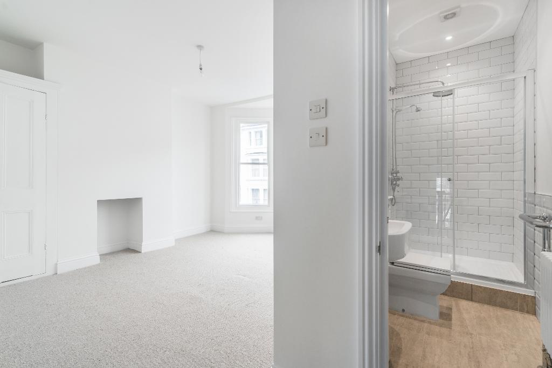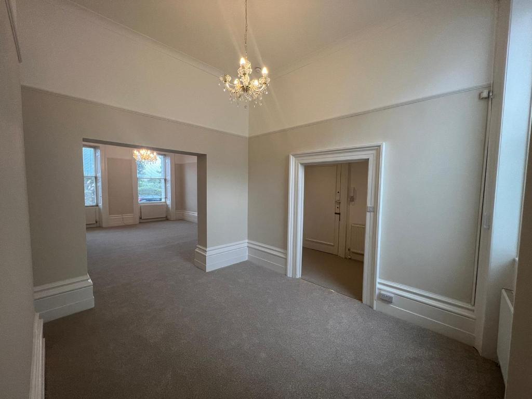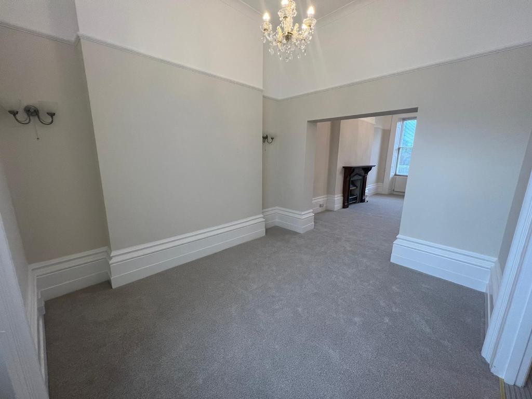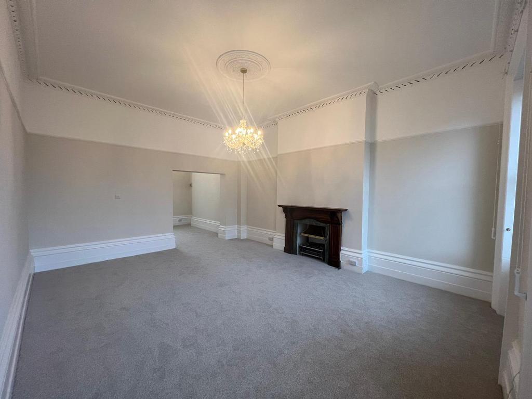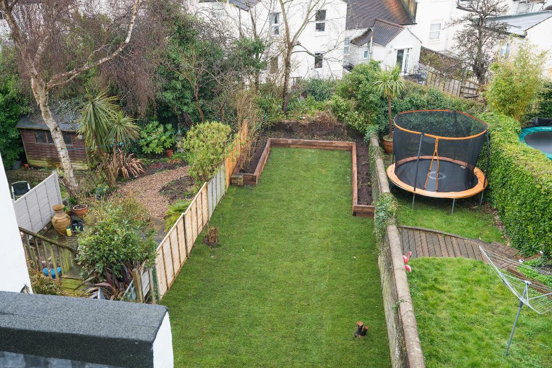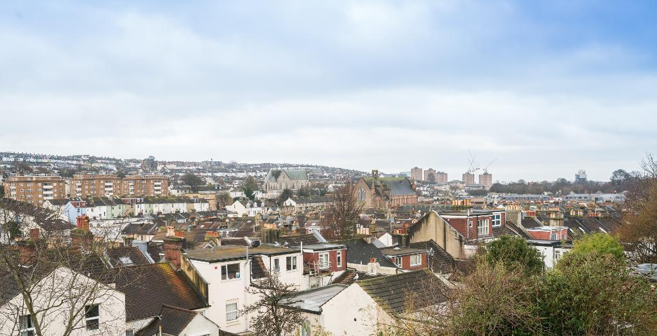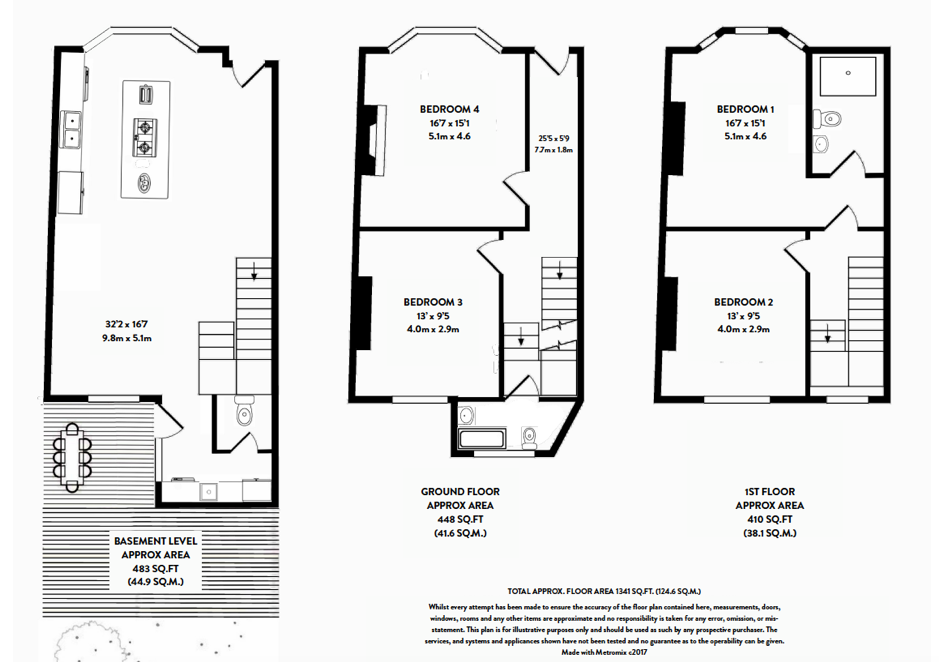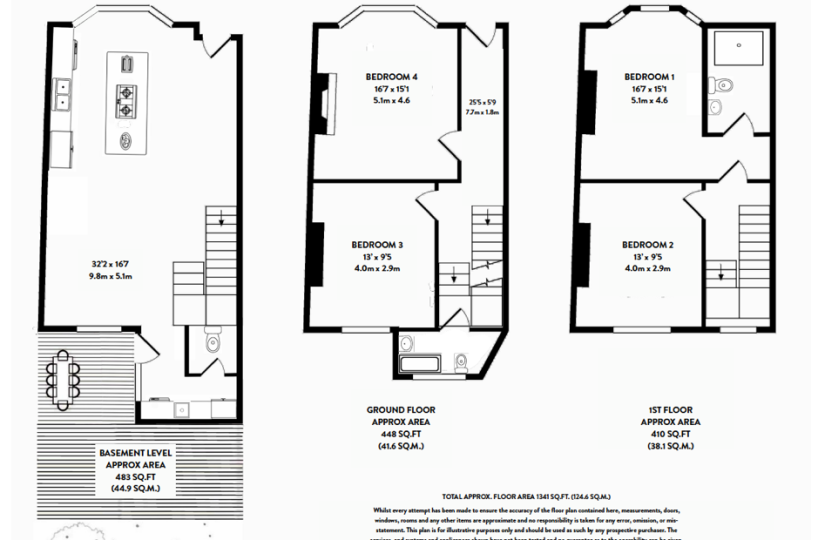Stunning | Victorian | Style
Situated on Roundhill Crescent, this larger than average charming victorian home has been modernised, refurbished and re-designed to an exacting standard both internally and externally.
You approach the property on the middle level, with a large original door opening onto the entrance hallway. Immediately, you are met with the sense of space of light, with a window on the stair landing and tall ceilings throughout. On this level, there are two double bedrooms, with the rear having useful built in wardrobes and stunning views across Brighton. The bathroom is also on this level, with two windows and traditional white bathroom suite including a heated towel rail. Heading up to the upper level, the staircase has a large window with views over Brighton and a double height ceiling. At the front is the master suite, with an en-suite luxury double shower, wash-hand basin, WC and heated towel rail. The spacious bedroom also has a large bay window and built in wardrobe. Heading to the lower level of the property, you will find the kitchen, reception room and useful additional utility area. The luxury feature kitchen/dining room is at the front of the property, and has been cleverly designed to curve around the chimney breast with the hob set into a central island. All appliances are fully integrated and include a large fridge/freezer, dishwasher, double oven, wine cooler and victorian inset butler sink. There is access to the street from this level, with a door leading to a front courtyard area. At the rear of the lower level there are double french doors leading to the manicured rear patio and garden, which can also be accessed via a door from the separate utility area. The utility area houses the combi-boiler, washer/dryer, inset sink and separate WC.



