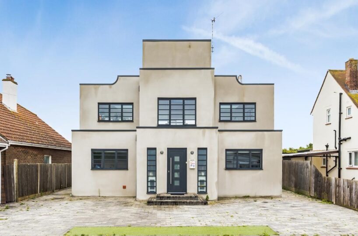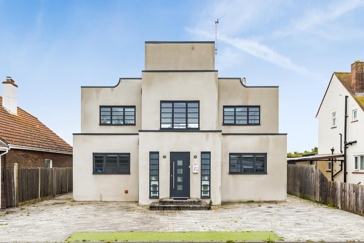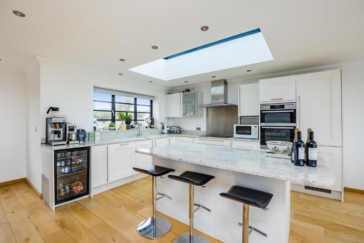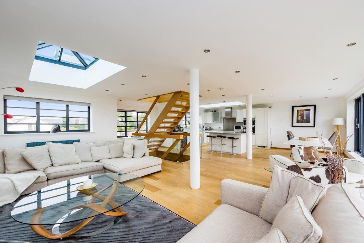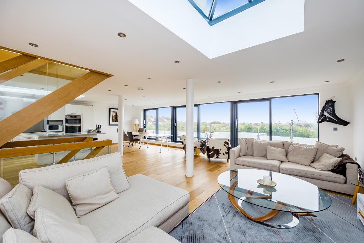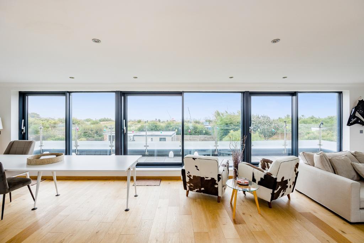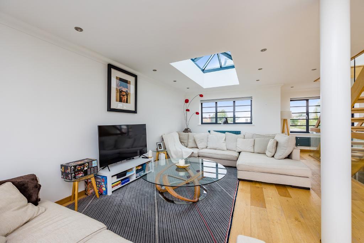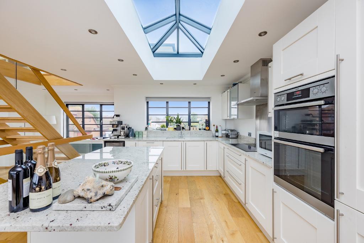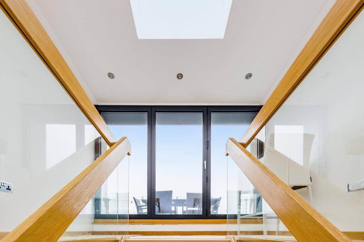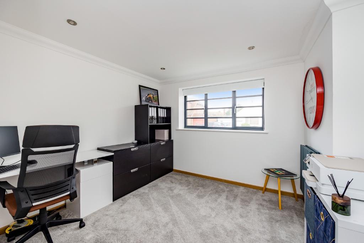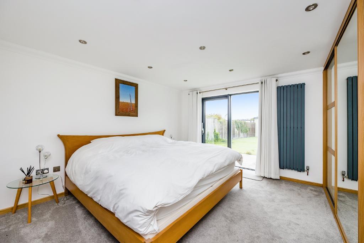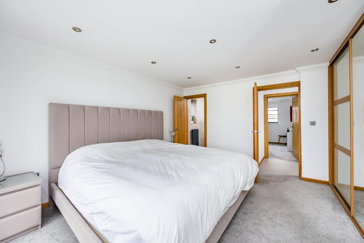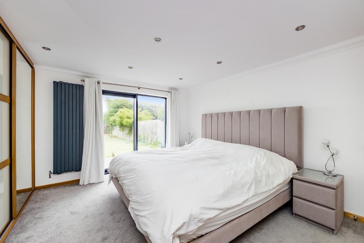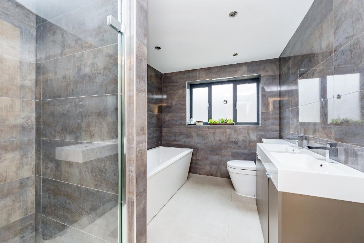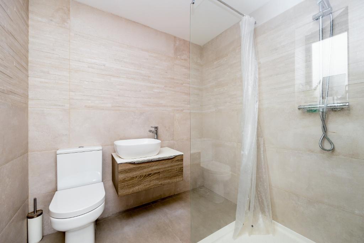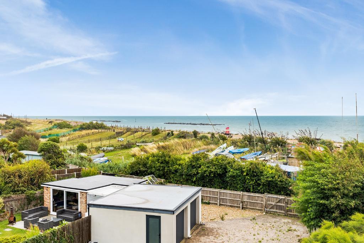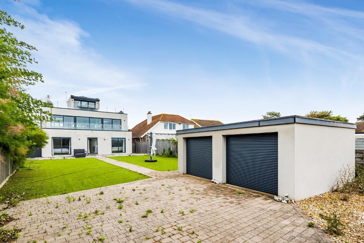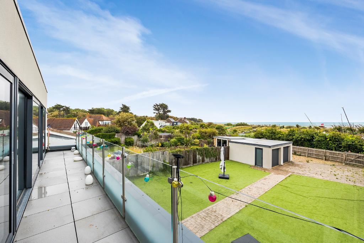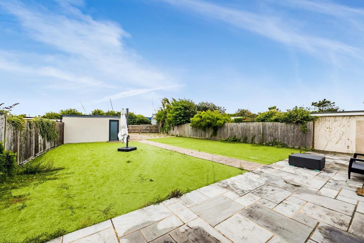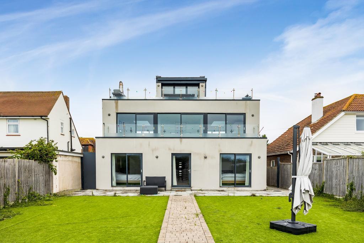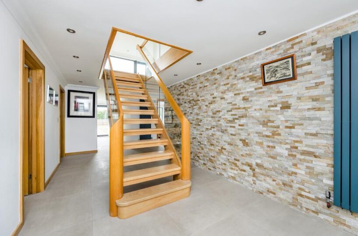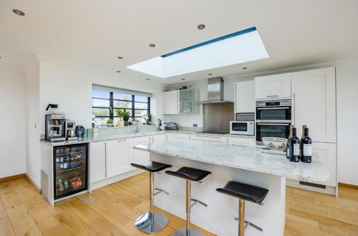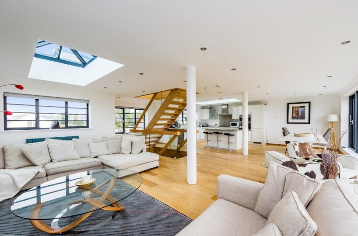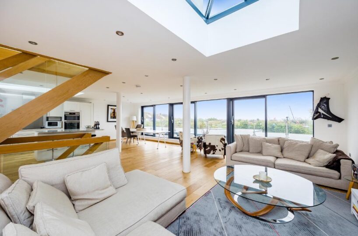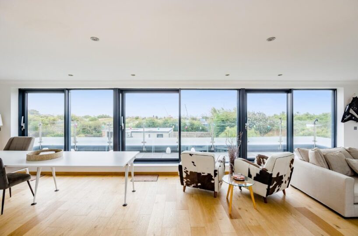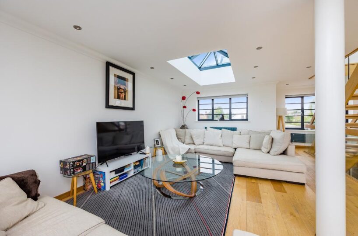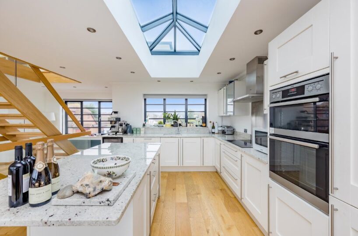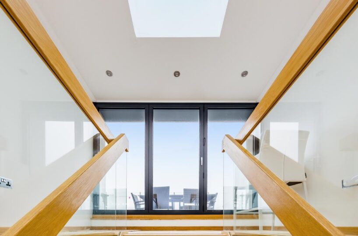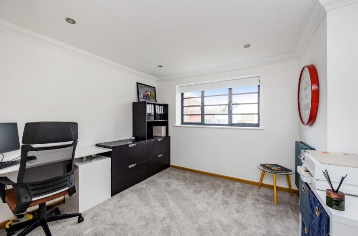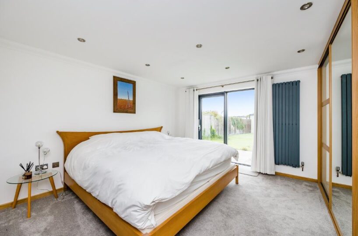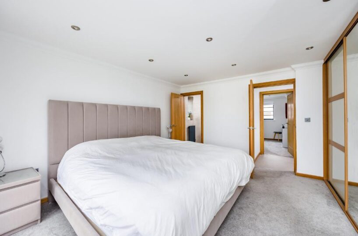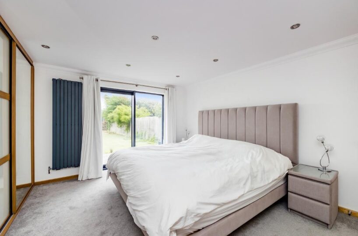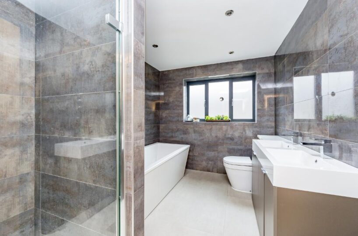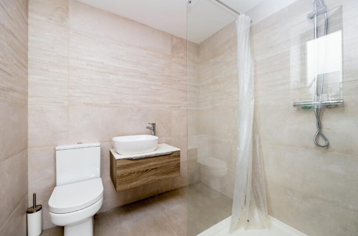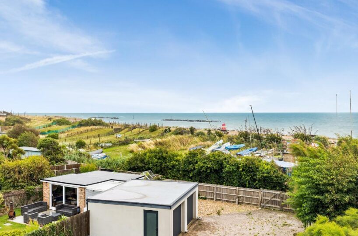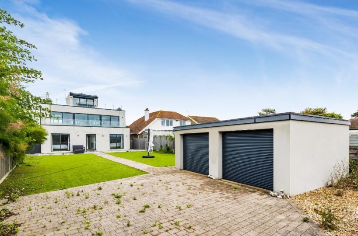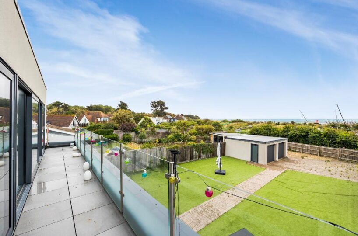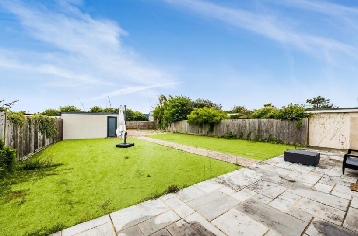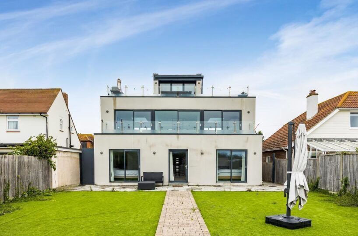Welcome to Sea Lane, a beautifully appointed multi level residence that masterfully blends modern design with spacious living. With a total internal area of approximately 202.27 square meters (2,177.21 square feet), this home is thoughtfully laid out over three floors and complemented by a large detached garage offering both style and practicality in equal measure.
The ground floor sets the tone for comfortable family living, featuring three generously sized bedrooms and a well equipped utility room. Whether used for family, guests, or work from home flexibility, these rooms are filled with natural light and intelligently designed for convenience. A centrally located bathroom serves the floor, and the functional layout ensures privacy and easy access throughout.
At the heart of the home lies the impressive open-plan kitchen, living, and dining area, extending approximately 8.13m x 7.96m (26'8" x 26'1"). This expansive space is perfect for entertaining or relaxing in comfort. The area flows seamlessly onto a spacious balcony, bringing in fresh air and creating an ideal spot for al fresco meals, morning coffee, or sunset views.
A staircase leads to the second floor, where a private terrace offers a peaceful outdoor retreat. Whether for quiet relaxation, entertaining guests, or enjoying the coastal surroundings, this space enhances the home"s indoor/ outdoor lifestyle.
Completing the property is a substantial detached garage, measuring approximately 5.81m x 4.68m (19'0" x 15'4"). With nearly 300 square feet of space, it"s perfect for secure parking or storage.
Sea Way is a thoughtfully designed home offering generous proportions, a flexible layout, and desirable outdoor spaces across all levels. Ideal as a full-time residence or a luxurious coastal escape, this property delivers exceptional comfort, functionality, and charm all just moments from the sea.

