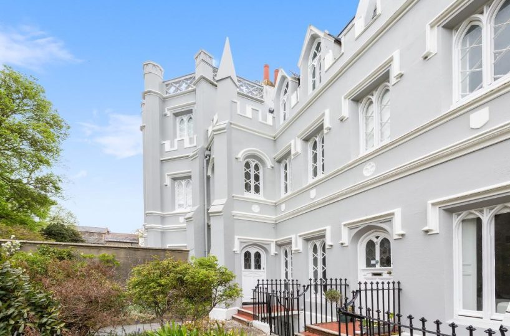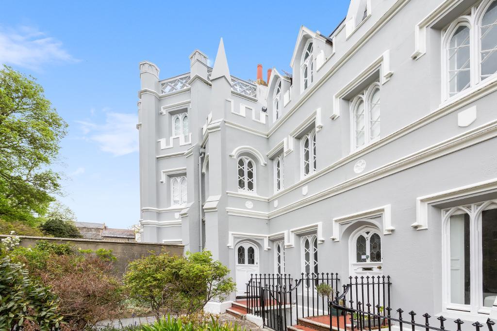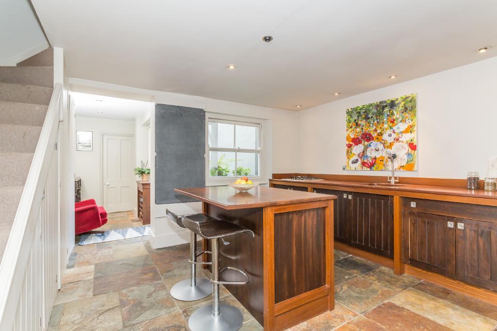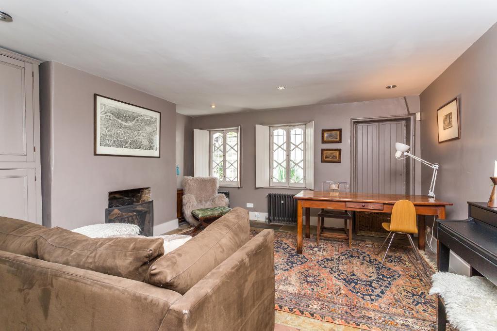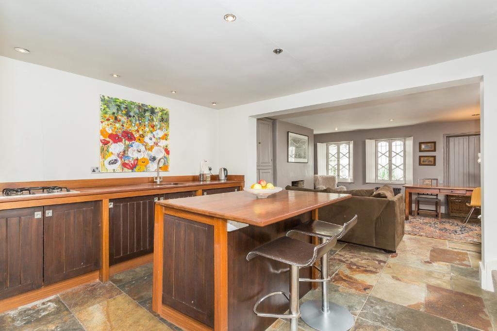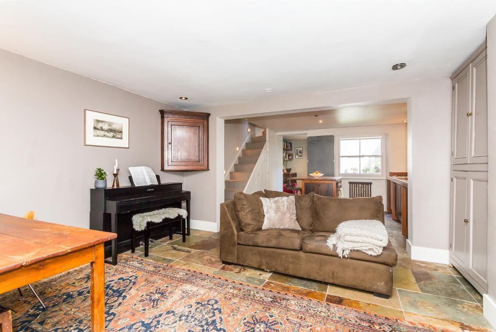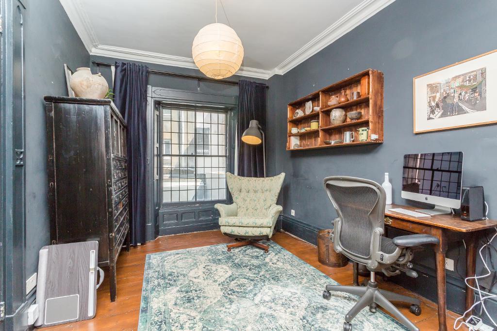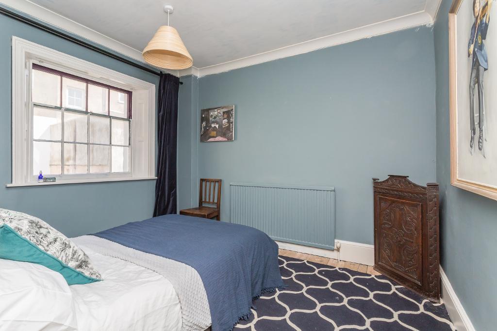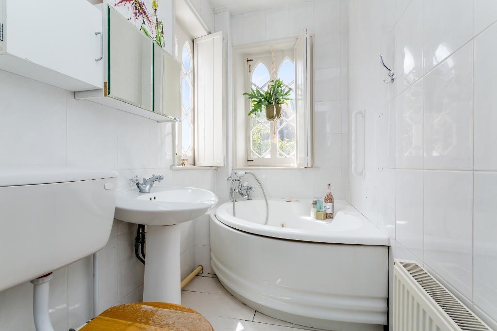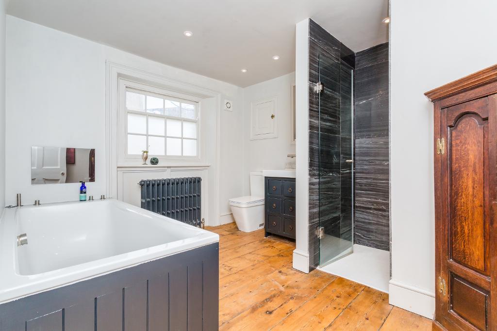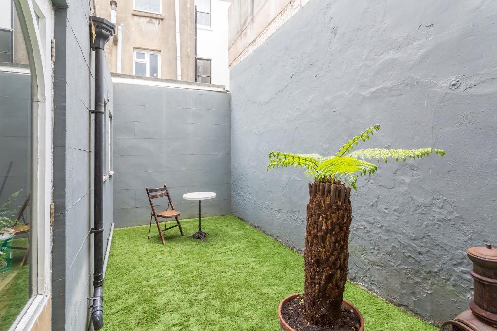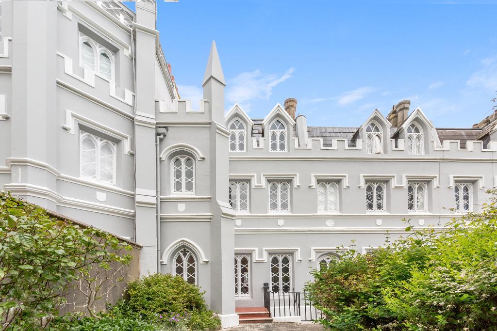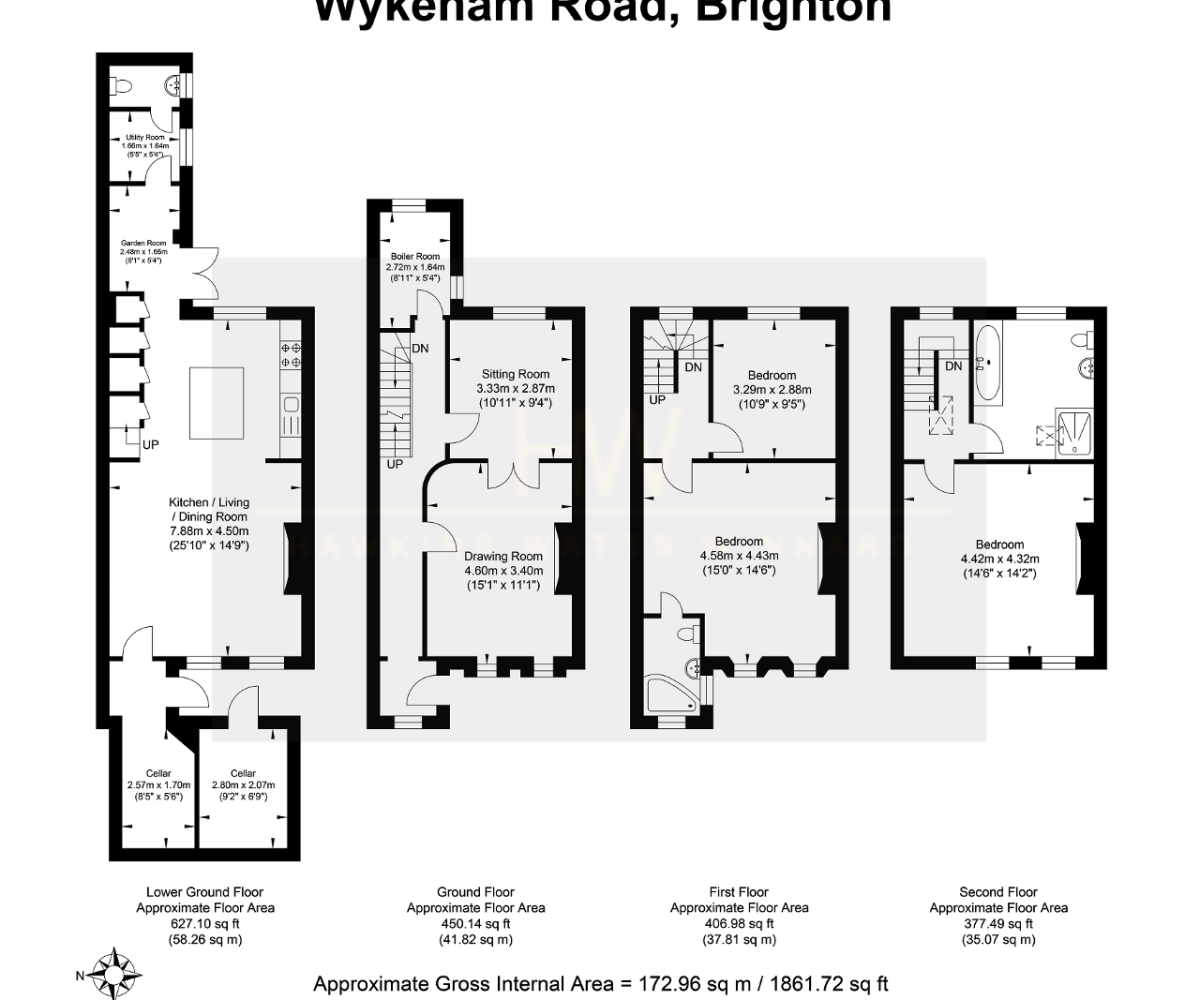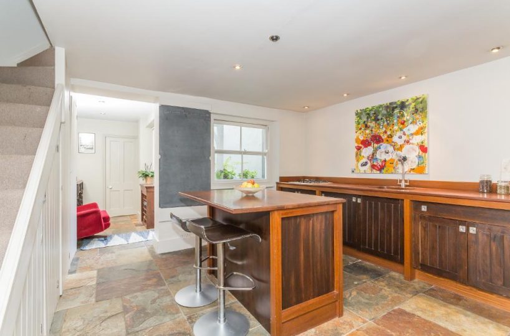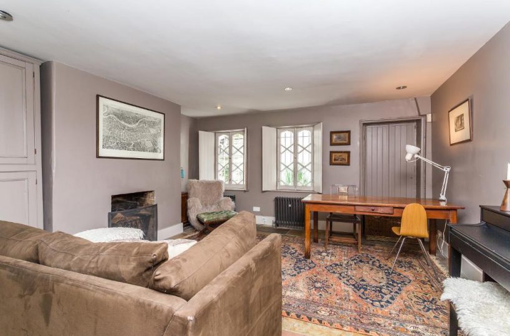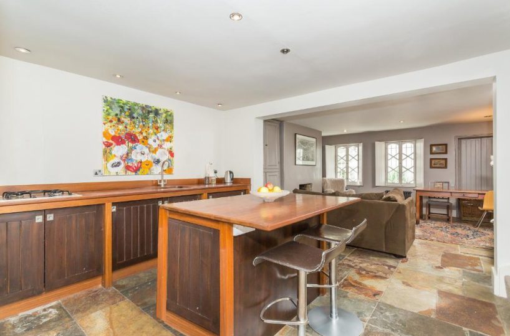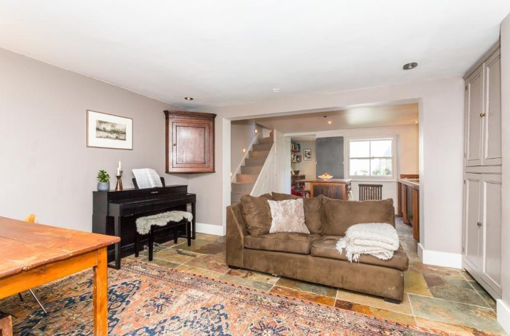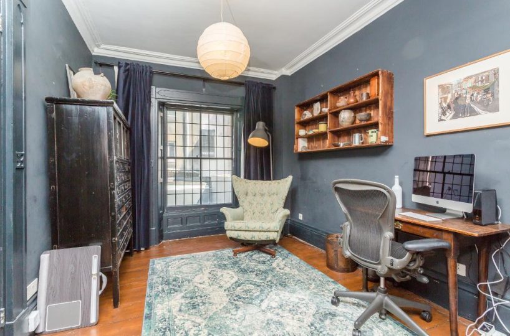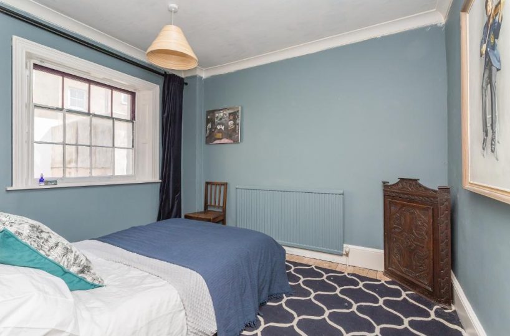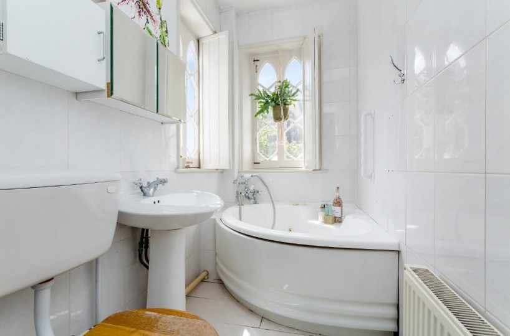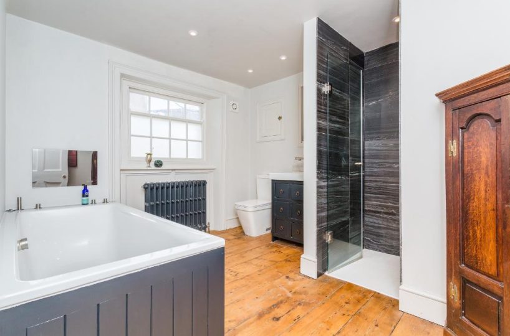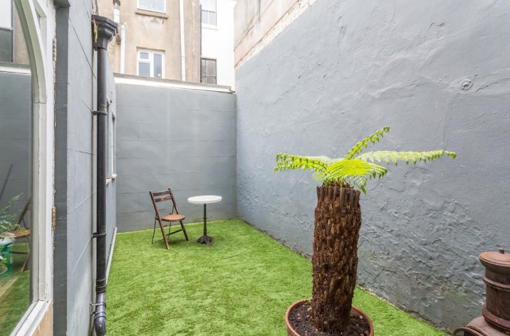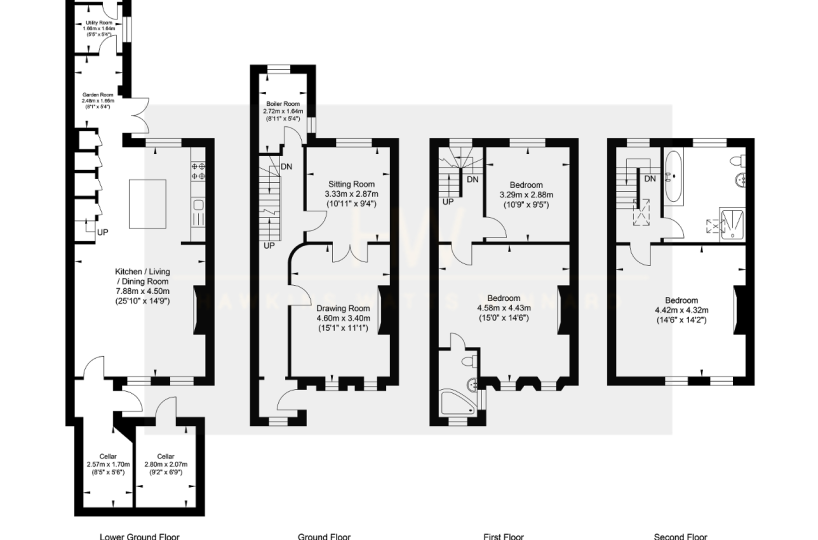Central | Brighton | Living
This four storey 1800s home with its distinctive lancet windows offers an interior full of period features that have been sympathetically and tastefully designed to create the perfect example of modern life in a period property. This elegant property forms part of a beautiful gothic-style terrace, set in central Brighton.
Entering the property on the ground floor, you are met with a spacious living room which has a lovely feature fireplace and double doors leading to a separate additional sitting room. To the rear of the ground floor there is a boiler room which could be also used as a home office. Heading to the lower ground floor, you will find a sizeable open plan kitchen living room which has a large island with breakfast bar and integrated appliances. There is also a sitting area at the front of the property and access to a cellar under the pavement. At the rear of the lower ground floor, you will find a separate W/C and garden room which gives access to the garden. On the first floor there are two good sized double bedrooms, the master is located at the front of the property and benefits from an ensuite, with a bath, W/C and wash basin. Heading to the top floor there is a further double bedroom and family bathroom. The luxury family bathroom has a bath with TV unit, W/C, wash basin and separate walk in shower.

